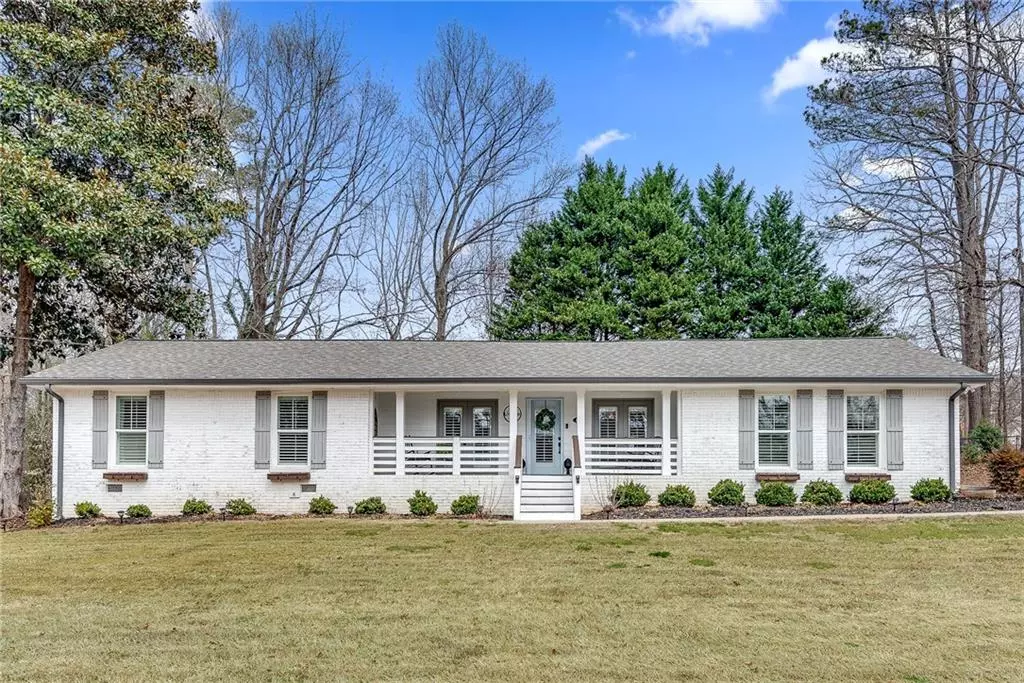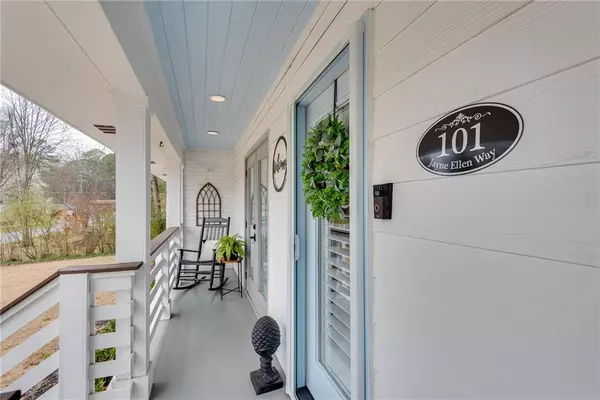$899,000
$899,000
For more information regarding the value of a property, please contact us for a free consultation.
3 Beds
2 Baths
1,700 SqFt
SOLD DATE : 03/27/2024
Key Details
Sold Price $899,000
Property Type Single Family Home
Sub Type Single Family Residence
Listing Status Sold
Purchase Type For Sale
Square Footage 1,700 sqft
Price per Sqft $528
Subdivision Coldridge Forest
MLS Listing ID 7348540
Sold Date 03/27/24
Style European,Ranch
Bedrooms 3
Full Baths 2
Construction Status Updated/Remodeled
HOA Y/N No
Originating Board First Multiple Listing Service
Year Built 1970
Annual Tax Amount $2,819
Tax Year 2023
Lot Size 0.545 Acres
Acres 0.5447
Property Description
Welcome to the epitome of convenience and charm in downtown Alpharetta! This completely updated 3-bedroom, 2-bathroom ranch-style home awaits its fortunate new owner. As you approach, the inviting rocking chair front porch sets the stage for warm gatherings and relaxed evenings. Step inside to discover a meticulously renovated interior boasting modern amenities and timeless appeal. The heart of the home lies in its spacious kitchen, featuring stainless steel
top of the line Bertazzoni appliances, a functional island, and floating shelves for all your culinary endeavors. Adjacent is the fireside family room, adorned with beamed ceilings, shiplap and hardwood floors, creating an ambiance that is both cozy and inviting. Retreat to the covered and screened back porch, overlooking the private backyard. The home's thoughtful updates include plantation shutters, gorgeous bathrooms and a laundry room complete with a sink, offering convenience and style at every turn. Owners suite complete with an oversized closet featuring custom shelving as well as a spa bath boasting double vanities, double headed shower and a large soaking tub. 2 additional bedrooms plus an office provide all the additional room you need. Don't miss the opportunity to make this exceptional residence your own. Schedule your showing today and experience the best of suburban living in the heart of Alpharetta! Sidewalks make for a lovely and convenient short walk to downtown Alpharetta or Avalon.
Location
State GA
County Fulton
Lake Name None
Rooms
Bedroom Description Master on Main
Other Rooms None
Basement None
Main Level Bedrooms 3
Dining Room Separate Dining Room
Interior
Interior Features Beamed Ceilings, Disappearing Attic Stairs, Double Vanity, Entrance Foyer, High Ceilings 9 ft Main, High Speed Internet, Walk-In Closet(s)
Heating Forced Air, Natural Gas
Cooling Ceiling Fan(s), Central Air
Flooring Ceramic Tile, Hardwood
Fireplaces Number 1
Fireplaces Type Brick, Family Room, Gas Starter
Window Features Insulated Windows
Appliance Dishwasher, Disposal, Dryer, Electric Oven, Gas Cooktop, Refrigerator, Washer
Laundry Laundry Room, Main Level, Sink
Exterior
Exterior Feature Private Front Entry, Private Rear Entry, Private Yard
Parking Features Attached, Driveway, Garage, Garage Door Opener, Garage Faces Side, Kitchen Level, Level Driveway
Garage Spaces 2.0
Fence None
Pool None
Community Features None
Utilities Available Cable Available, Electricity Available, Natural Gas Available, Phone Available, Sewer Available, Water Available
Waterfront Description None
View Other
Roof Type Composition
Street Surface Asphalt
Accessibility None
Handicap Access None
Porch Covered, Front Porch, Patio, Screened
Private Pool false
Building
Lot Description Back Yard, Front Yard, Landscaped, Level
Story One
Foundation Slab
Sewer Public Sewer
Water Public
Architectural Style European, Ranch
Level or Stories One
Structure Type Brick 4 Sides
New Construction No
Construction Status Updated/Remodeled
Schools
Elementary Schools Manning Oaks
Middle Schools Hopewell
High Schools Alpharetta
Others
Senior Community no
Restrictions false
Tax ID 22 513111940116
Acceptable Financing 1031 Exchange, Cash, Conventional, VA Loan
Listing Terms 1031 Exchange, Cash, Conventional, VA Loan
Special Listing Condition None
Read Less Info
Want to know what your home might be worth? Contact us for a FREE valuation!

Our team is ready to help you sell your home for the highest possible price ASAP

Bought with Keller Williams Realty Community Partners

Find out why customers are choosing LPT Realty to meet their real estate needs






